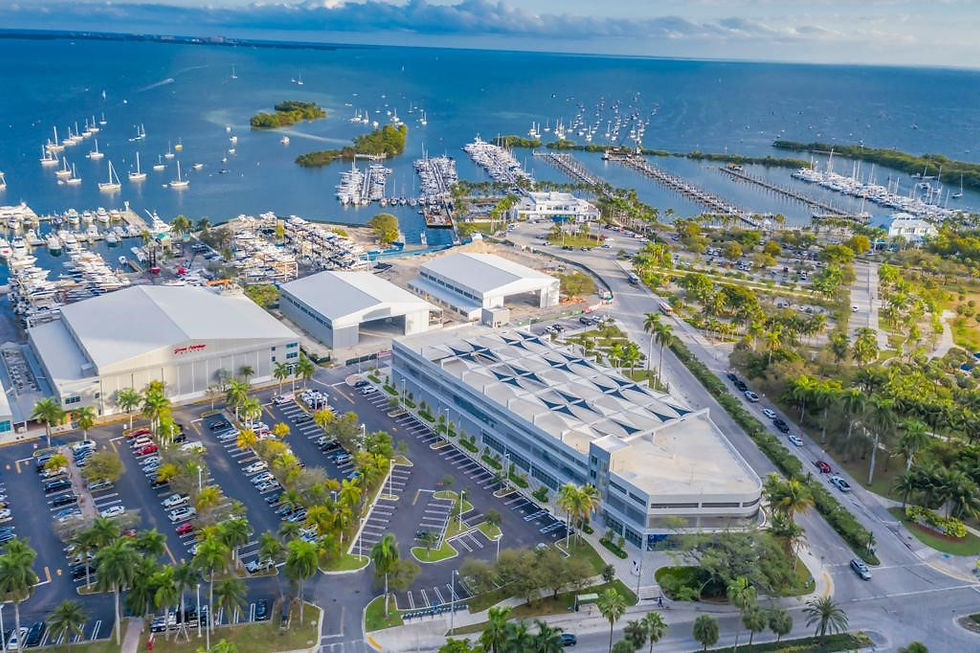
BUILDING
OUR LADY OF GUADALUPE
OUR LADY OF GUADALUPE
The project consisted of the construction of a 17,400 square-foot Catholic Church with seating for 1,200 people, 2 chapels (3,500 square feet), and a 10,000 SF parish center with a banquet area for up to 200 people, including a parking area (289 spaces) and other improvements.
The overall church design is a modern interpretation of the classic basilica layout, with a central raised area flanked by barrel vaults on either side. The curved ceiling, curved adoration and daily chapel spaces, and curved pew arrangement serve to reinforce a feminine reference to Our Lady and her sacred womb, according to Prada. Embedded on the exterior walls, apart from the large mosaic, are subtle design references to the flowers and stars found on Our Lady of Guadalupe’s garment. Those elements will be more or less visible depending on the interplay of daylight and shadows on the building. Finally, the church features two large stained glass windows depicting key moments in the life of St. Juan Diego.
OWNER
Archdiocese of Miami
DESIGN TEAM
Zyscovich
LOCATION
Doral, FL




%20(1).png)






